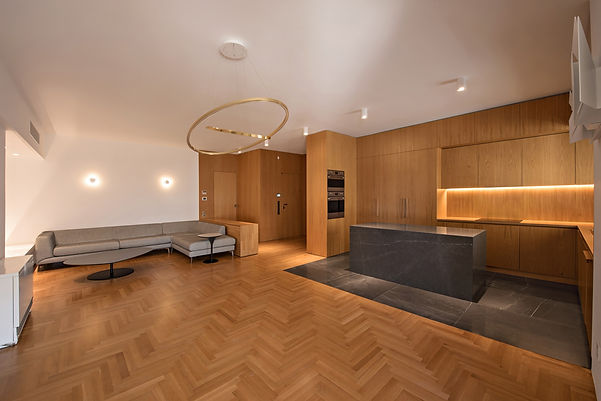location:
size:
status:
year:
credits:
construction:
special structures:
photos:
Athens, Greece
130m2
completed
2017
John Karahalios
Elisavet Plaini
Epikyklos Technical Construction
Giorgos Mathioudakis
Nikos Papageorgiou












The apartment was redesigned tracing over the main axis of the 80s arrangement. The area of flow movement became the angular 3-dimensional oak spine of the apartment. The rooms and auxiliary spaces are anchored on both sides of the spine. The entrance hall is redefined from its original boundaries. The space is inscribed by the timber flooring running linear on the two vertical directions of the apartment. Their intersection evolves to the original fishbone pattern floor of the living room.
All the rooms branch out of the main oak spine and they form two distinct private units, one for the couple and one for the children. The private areas serve as the pauses creating a perpetual dipole with the spine, which attracts all the tension of the everyday life.

Plan


Diagrams

Axonometric






